


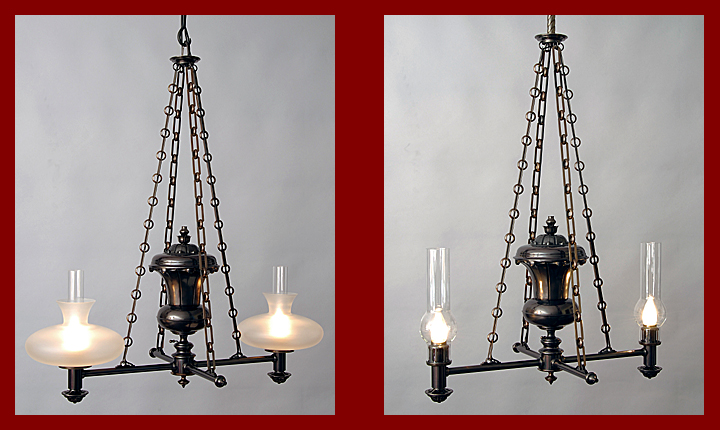
|
It was in December of 2007 that I received an email from Julia at the Port Arthur Historic Site in Tasmania, Australia. They were knee deep in some major restoration work and were desperately searching for lighting fixtures that would satisfy their requirements - and that could be delivered by the end of May of the following year! That was a tall order since there was work underway in the shop that would not be completed until sometime in February and because quite a bit of research was necessary to analyze the available documentation in order to determine as closely as possible just what sort of fixtures would be correct. There was enough documentation to give us a pretty good idea as to what fixtures might be appropriate. This was in the form of three sketches that had been made in the period and also other documents that stated that the cell wall lamps and the corridor and central hall fixtures were all solar lamps. There were no sketches of the cell wall lamps - the only 'information' was what could be gleaned from a badly corroded remnant of one of the wall plates that supported the lamp. Work began on the fixtures once the final designs were determined and drawings and cost estimates were submitted for approval. One great hurdle remained and that involved working around the Australian 240 volt electrical system and electrical codes and also locating bulbs, sockets, and wire that not only met those requirements but would allow sensitive installation and wiring so that the fixtures showed as little evidence as possible of having been electrified. The fixtures that resulted were completely custom made and very few "stock" parts could be used. This meant organizing and coordinating work with a number of artisans for parts such as castings, spinnings, iron work, and glass that are not made in-shop. The fixtures shipped toward the end of May 2008 - there were seven of the cell wall lamps, one hanging fixture for the corridor, and one for the central hall. Below are images of the period sketches of the interior of the prison and photographs of the finished hanging fixtures - there was such a rush to pack the lamps for shipment that there wasn't time to photograph the cell wall lamps. If you scroll down further you will see photographs of the fixtures in place but prior to the completion of this phase of the restoration work. And finally, at the very bottom of this page you will find links to sites with some excellent photographs and historical information about the Separate Prison. |
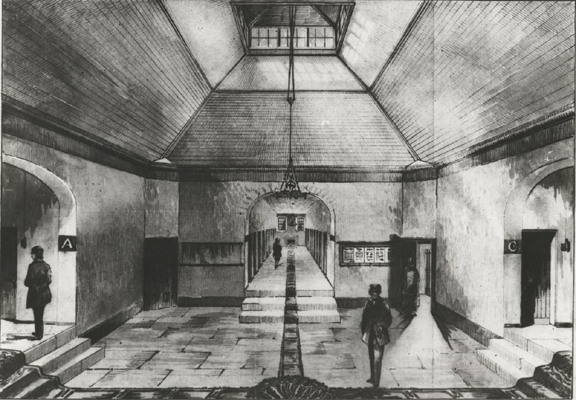
| The Separate Prison was constructed like a wheel - in this view you can see the three corridors that are lined with cells. The sketch above was drawn from the top of the stairway that leads to the chapel; the sketches below show close-ups of the fixtures hanging in the central hall and one of the corridors. |
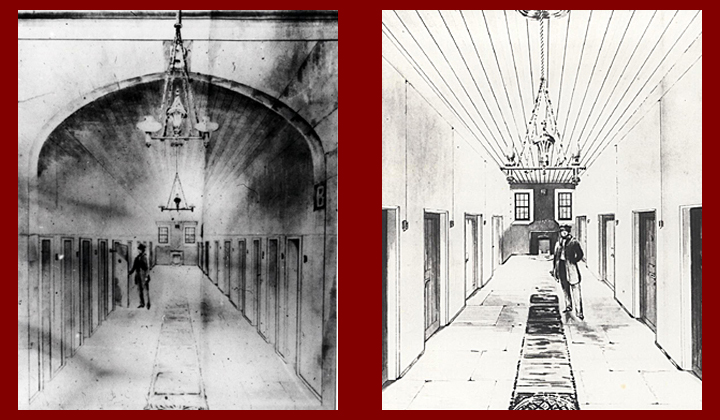
| The photographs below show the fixtures in place. The last photo shows the stairway leading up to the chapel. In 1853, Frederick Mackie inspected the Separate Prison in 1853 and filed this report: "The strictest silence is maintained, both prisoners and officers walk in slippers, and the officers do not speak to a prisoner. The only sound that is heard is the striking of a clock and occasionally the sound of a bell..... When out of their cells [prisoners] always wear a cloth cap which is furnished with a lappet in front of his visier, which they are required to draw down over their face, it has two eye holes in it; so that should one prisoner see another by chance, he could not recognise him. In case any man is refactory there is a dark dumb cell in which he is confined for a time. Its stone walls are 3ft thick, and the doors are double so that no sound can be heard without." In the photograph below showing the interior of a cell you can see the cloth cap hanging to the left; to its right there is a small, round, brass numbered tag that the prisoner would attach to his clothing when leaving the cell - prisoners were referred to by number only, not by name. |
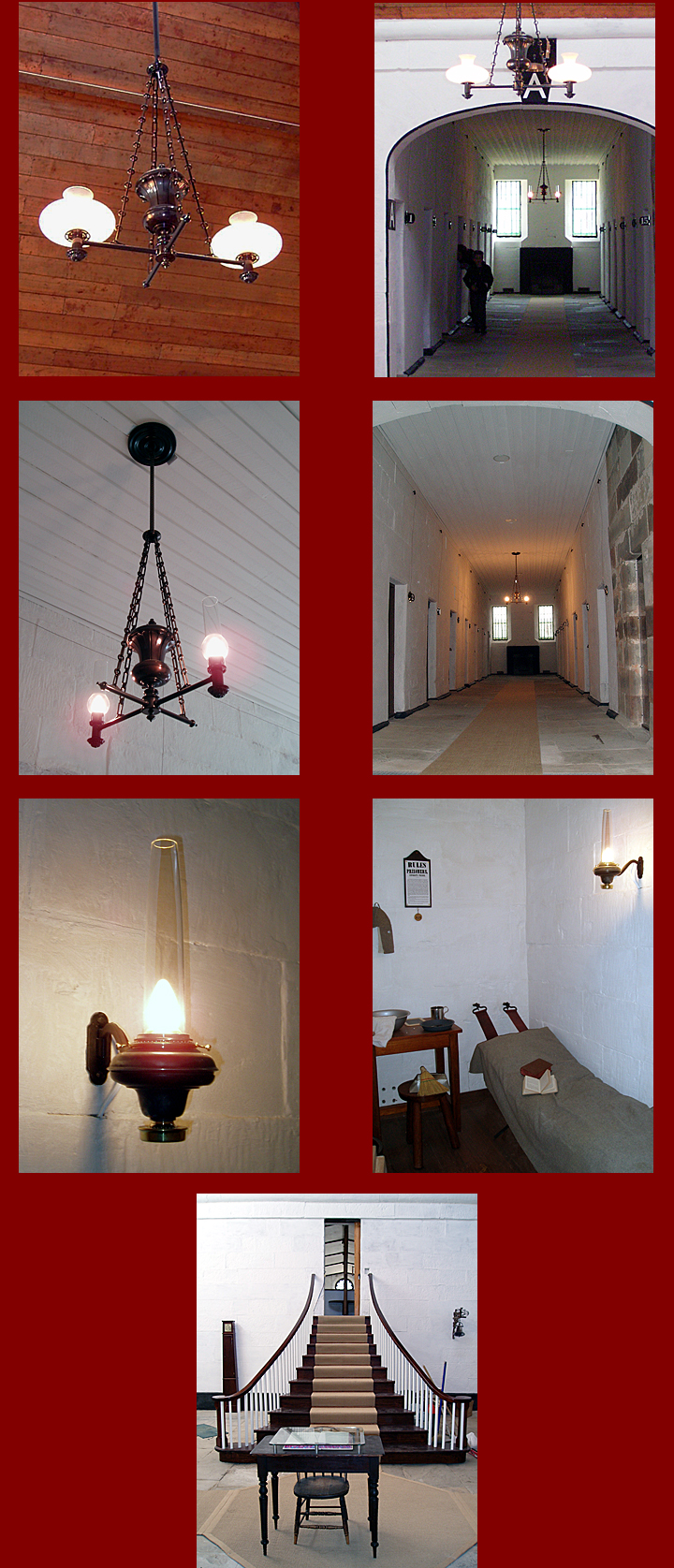
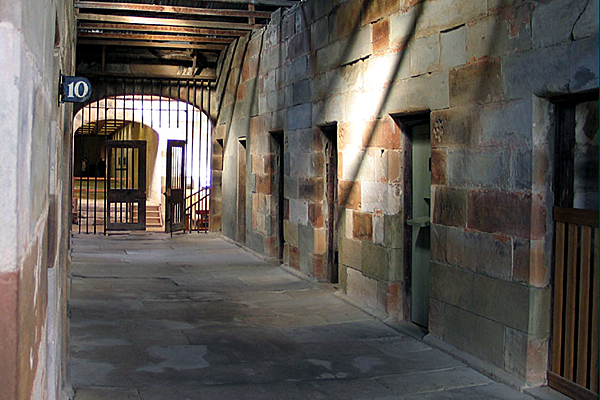 |
|
For more information about the Separate Prison follow these
links - there are a number of excellent photographs and interesting
historical information about the prison. There are some very
good images of the lighting fixtures that JP-Tinsmith supplied
for this restoration.
|
